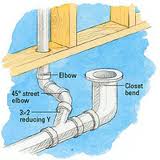 
Over 698,000 strictly plumbing related posts
Plumbing education, information, advice, help and suggestions are provided by some of the most experienced plumbers who wish to "give back" to society. Since 1996 we have been the best online (strictly) PLUMBING advice site. If you have questions about plumbing, toilets, sinks, faucets, drains, sewers, water filters, venting, water heating, showers, pumps, and other strictly PLUMBING related issues then you've come to the right place. Please refrain from asking or discussing legal questions, or pricing, or where to purchase products, or any business issues, or for contractor referrals, or any other questions or issues not specifically related to plumbing. Keep all posts positive and absolutely no advertising. Our site is completely free, without ads or pop-ups and we don't tract you. We absolutely do not sell your personal information. We are made possible by: 
|
|
Author:
huckleberrypie (CA)
I've been scouring the forums trying to make sense of the drain venting for our DIY project, and I *think* I have come up with a solution but I figured I would solicit feedback on my idea.
My main question: Can you have two wet zones in the bathroom?
In the spirit of keeping the lines simple, we intended to wet vent the bathroom, but it doesn't seem that we can technically (read: legally) vent the entire bathroom and include the pantry sink that shares a wall; but if we incorporate a vertical vent (which is coming off the pantry sink anyway) we could maybe work it? We certainly can't put the washing machine into the lineup in a wet vent.
But, if the line runs shower/bathtub>pantry sink>washing machine>toilet/bathroom sink, can we treat the shower/pantry sink as a wet zone, then have a dry vented washing machine feed into the line, then have a toilet/sink wet zone feed into that line before exiting the house (where it will join the kitchen sink/dishwasher line to run into the sewer line).
And on the exterior wall, we have a toilet>sink>old drain/vent -- can we tie into that old vent with the sink to wet vent the sink and toilet, or revent the toilet and sink to it and keep the toilet/sink drains totally separate? In either case, we would abandon the old drain line, since we are relocating the toilet to where it is drawn. Is one approach superior, or are the generally comparable? We are replacing our 5gal old toilet with a dual flush 0.9/1.6, fwiw.
Secondary main question: Can we wet vent the pantry sink -and- also revent the laundry off that vent as a dry dedicated vent for the washing machine? As in, can they share a vent that terminates at the roof?
Rough sketch, but help me finesse this baby!
And yes, this does have to pass CA inspection, but I want to have an educated stab at it so we make a decent impression on our inspector  Thanks, Liz\ Thanks, Liz\
[flic.kr]
(Sorry, couldn't get it to embed an image... this links to my flickr acct)
Edited 2 times.
|
|
Post Reply
|
|
|
Author:
packy (MA)
your pictures won't open..
i don't know what you mean by a 'wet zone'??
|
|
Post Reply
|
|
|
Author:
steve (CA)
I saw the drawing before Flicker went bonkers. You can't wet vent the tub with the pantry sink, only bathroom fixtures allowed to drain into bathroom wet vent. Run the trap arm from the tub to the side of a sanitary tee located under the wall that the pantry sink is on(or if you want the tee on it's back, use a combo with the vent pointing straight up). Run the vent up that wall and combine with the pantry sink and W/M vents, either in the wall or ceiling/attic. The toilet can be wet vented with the bathroom sink and the wet and dry vent needs to be at least 2". All piping in the ground needs to be minimum 2". Entire toilet vent 2". Above ground vents for tub, pantry sink and W/M can be 1½".
|
|
Post Reply
|
|
|
Author:
packy (MA)
it does look like you understand the basic concept. a little better drawing would make it easier for us to see.
a wet vent and its extension to the vent stack or thru the roof must be a minimum of 2 inch.
|
|
Post Reply
|
|
|
Author:
huckleberrypie (CA)
Thanks, guys! I'm glad I wasn't completely off! I appreciate the feedback 
[www.flickr.com]
So would this be acceptable?
Edited 2 times.
|
|
Post Reply
|
|
|
Author:
packy (MA)
tie the 2 inch lav drain before the toilet pipe turns.
don't vent out of the back of a fitting.
use a 3 x 2 "Y" and roll it up a little.
will look something like this..

|
|
Post Reply
|
Please note:
- Inappropriate messages or blatant advertising will be deleted. We cannot be held responsible for bad or inadequate advice.
- Plbg.com has no control over external content that may be linked to from messages posted here. Please follow external links with caution.
- Plbg.com is strictly for the exchange of plumbing related advice and NOT to ask about pricing/costs, nor where to find a product (try Google), nor how to operate or promote a business, nor for ethics (law) and the like questions.
- Plbg.com is also not a place to ask radiant heating (try HeatingHelp.com), electrical or even general construction type questions. We are exclusively for plumbing questions.
Search for plumbing parts on our sponsor's site:
Special thanks to our sponsor:

|




 Thanks, Liz\
Thanks, Liz\


