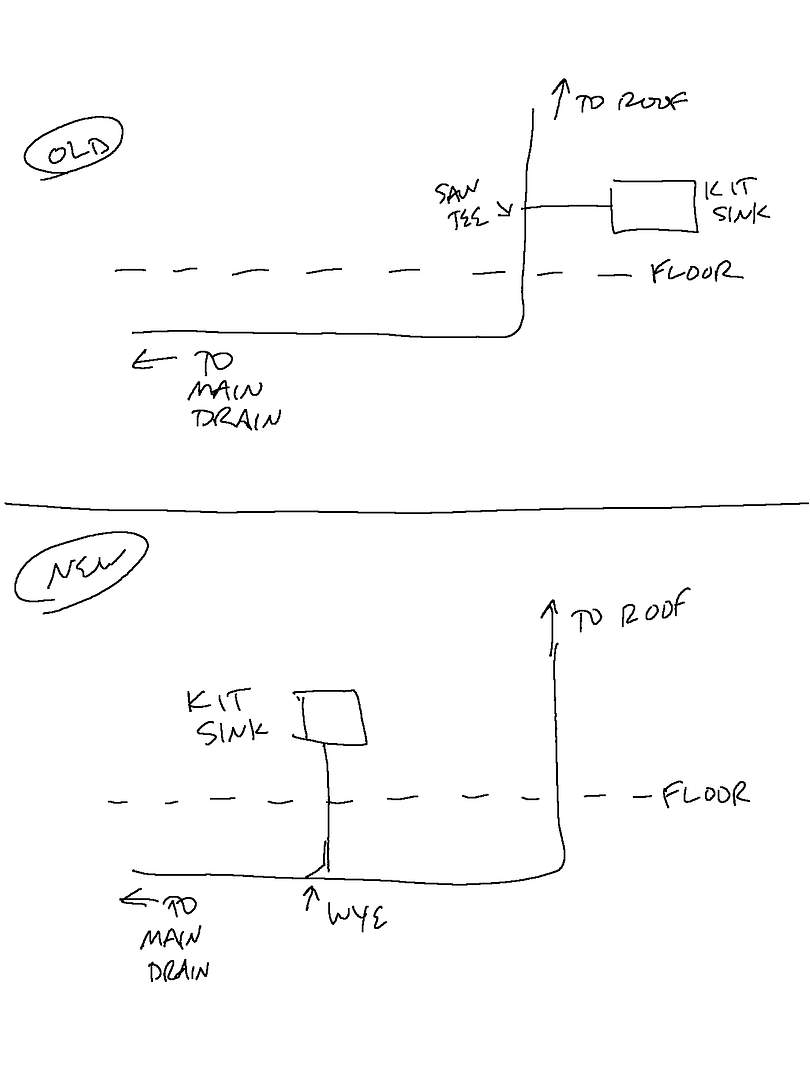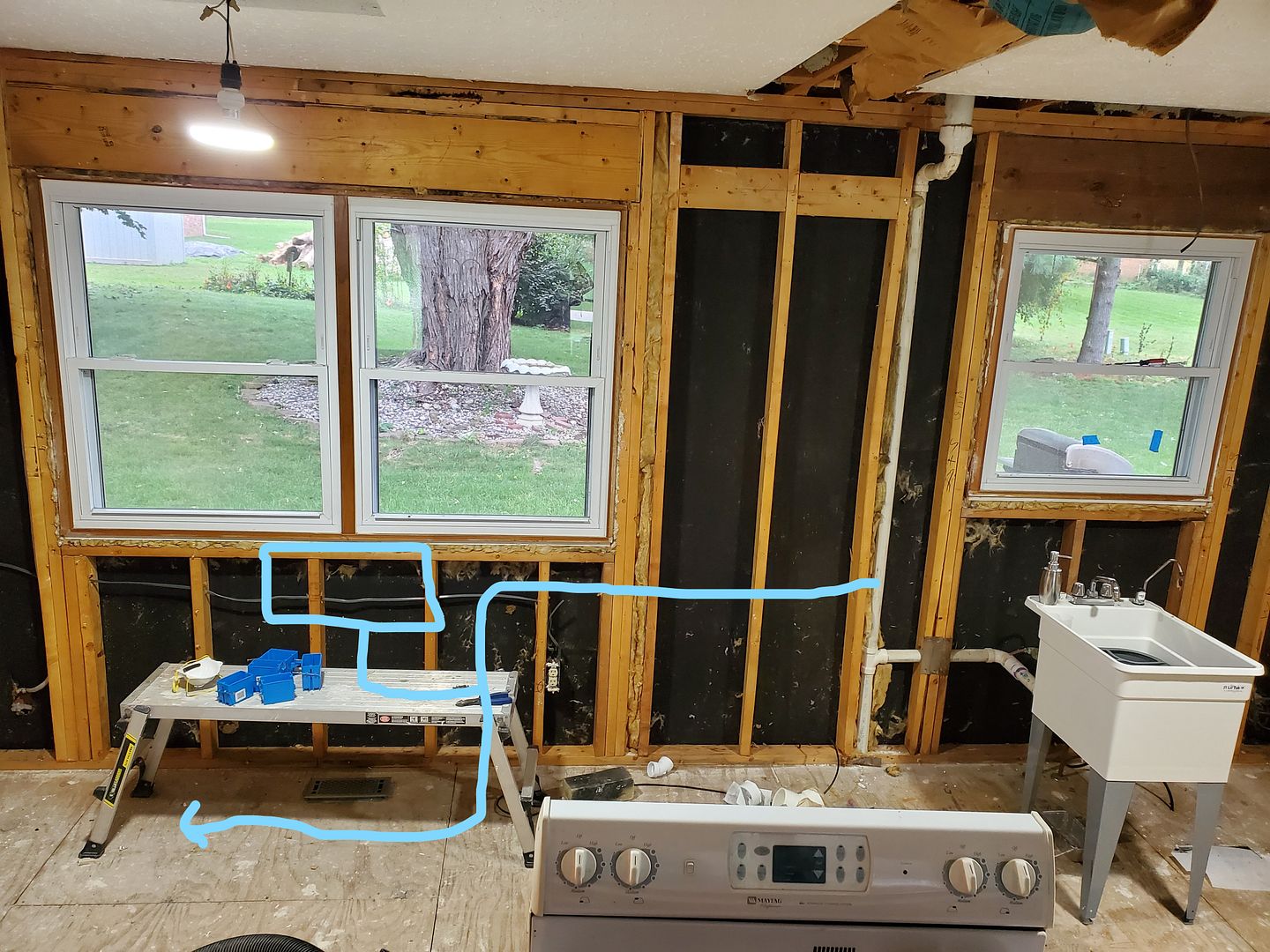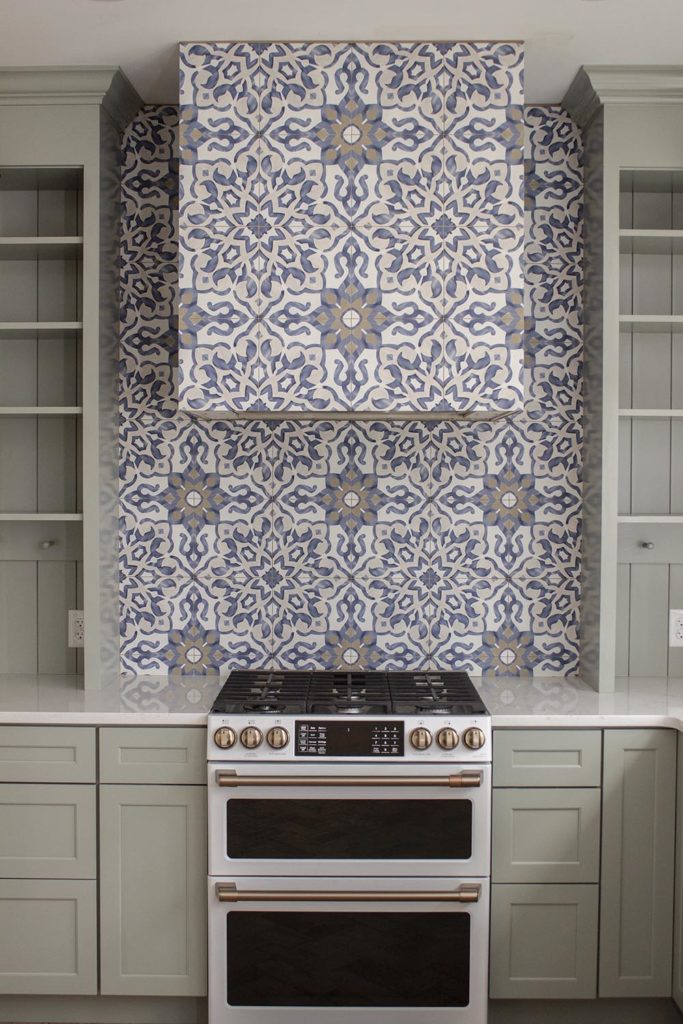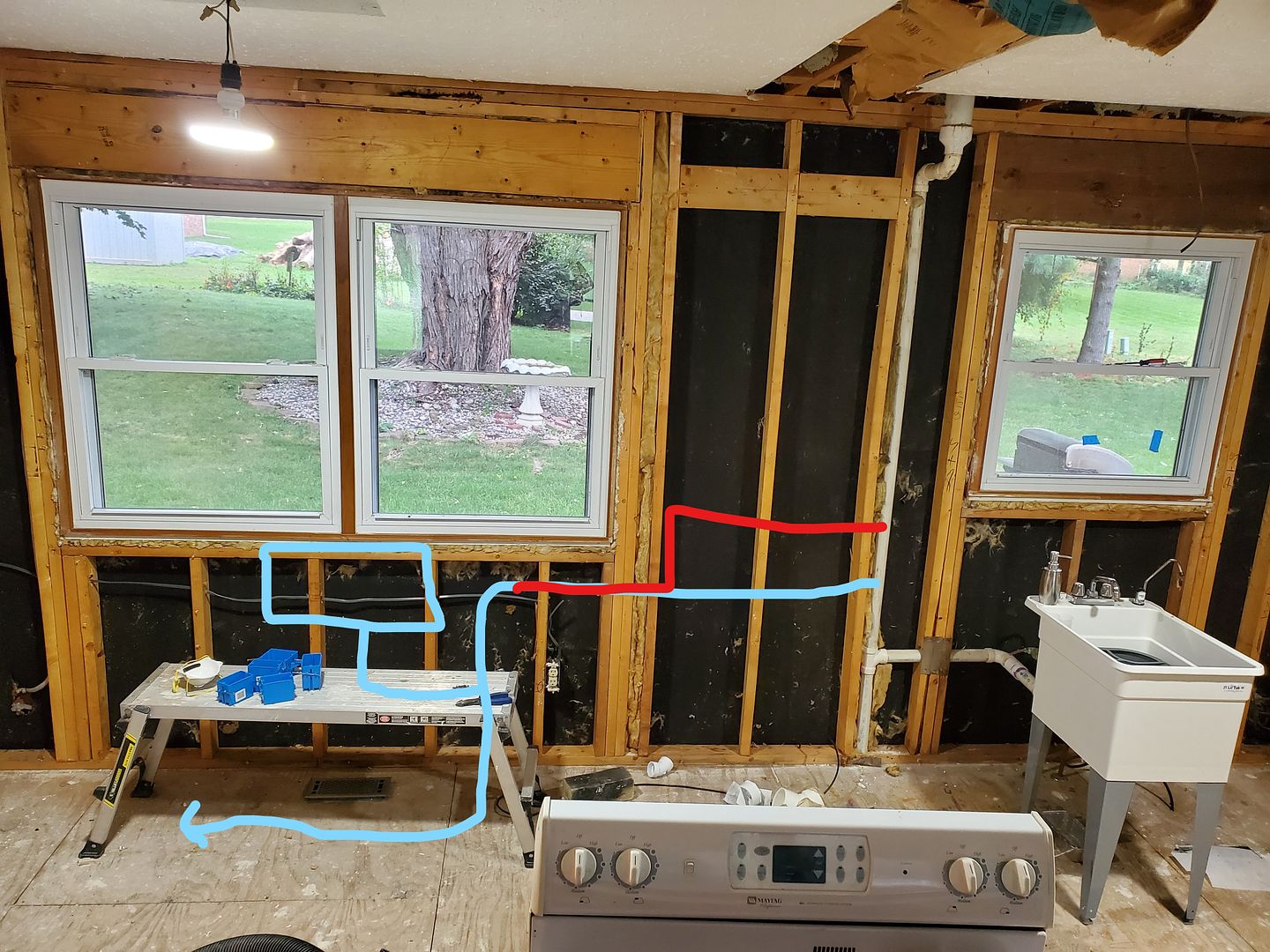 
Over 698,000 strictly plumbing related posts
Plumbing education, information, advice, help and suggestions are provided by some of the most experienced plumbers who wish to "give back" to society. Since 1996 we have been the best online (strictly) PLUMBING advice site. If you have questions about plumbing, toilets, sinks, faucets, drains, sewers, water filters, venting, water heating, showers, pumps, and other strictly PLUMBING related issues then you've come to the right place. Please refrain from asking or discussing legal questions, or pricing, or where to purchase products, or any business issues, or for contractor referrals, or any other questions or issues not specifically related to plumbing. Keep all posts positive and absolutely no advertising. Our site is completely free, without ads or pop-ups and we don't tract you. We absolutely do not sell your personal information. We are made possible by: 
|
|
Author:
LI Guy (IN)
Hi guys, remodeling the kitchen and moving the sink over to be underneath a window. Wondering if I can leave the roof vent where it is and just tie in the sink in a different spot.

- - - - - - -
Not a plumber by trade but a fierce DIYer
|
|
Post Reply
|
|
|
Author:
Lorensr (CA)
Consider using a short vent with a cap that allows air to enter when you drain the sink. I forget what they are called but someone will chime in....Maybe Studi vent
|
|
Post Reply
|
|
|
Author:
LI Guy (IN)
Where would I put the Studi vent? Under the sink? The vent is already open to atmosphere and there are no their fixtures on this drain line. The bathrooms are on the other side of the house and have their own roof stack.
- - - - - - -
Not a plumber by trade but a fierce DIYer
|
|
Post Reply
|
|
|
Author:
NoHub (MA)
Old Picture is to code, the new one is not.
|
|
Post Reply
|
|
|
Author:
bernabeu (SC)
the only 'workable' cheat is to vent up to the bottom of the window's framing and then horizontally until clear then up to above (? 6+" ?) the flood rim level then horizontal again to tie in to the old vent
or
run a new vent to atmosphere
example: 
do it correctly OR not at all
==============================================
"Measure Twice & Cut Once" - Retired U.A. Local 1 & 638
|
|
Post Reply
|
|
|
Author:
LI Guy (IN)
Thanks for the info guys! That diagram is exactly what I'm dealing with, and I was hoping to avoid drilling through that triple stud at the edge of the window.
What about my drawing is not code? Is it because the vent ties in below the fixture?
- - - - - - -
Not a plumber by trade but a fierce DIYer
|
|
Post Reply
|
|
|
Author:
steve (CA)
Correct, you will create an S trap. An AAV(Studor vent) or an island loop vent might be allowed by your local code.
|
|
Post Reply
|
|
|
Author:
sum (FL)
Simpson SS4.5 Triple 2x Stud Shoe - Galvanized

to reinforce triple studs that's been notched or drilled.
Edited 1 times.
|
|
Post Reply
|
|
|
Author:
sum (FL)
LI Guy if you really want to avoid drilling through multiple studs, are you OK with running the trap arm from the sink cabinet over to the next cabinet, once it goes past the triple stud you can turn a 90 or 45 to tie into the vertical line.

Still allows you to use the atmospheric vent and no drilling of the studs only drilling is the 3/4" cabinet walls.
Edited 1 times.
|
|
Post Reply
|
|
|
Author:
packy (MA)
that will work as long as there is no dishwasher to the right of the sink.
|
|
Post Reply
|
|
|
Author:
NoHub (MA)
Come on Packy...They always wait till after you solve the issue to drop the " But What about the dishwasher", You know...the one they never told you about.
|
|
Post Reply
|
|
|
Author:
LI Guy (IN)
Ha! In this case, the dishwasher is going to the left of the sink! Sum, good idea about running the pipe inside the cabinet, but the stove is going between the windows....
Here is a pic that shows it better:

The kitchen sink is the only fixture on this branch, and the drain exits the picture to the left where it connects to the main line going out to the septic. You can see the original sink is where the temporary laundry sink is connected. The new sink will be centered under the double windows, and that's about a 6' horizontal run back to where the vent is. the vent goes straight up and through the roof at its current location, and I don't want to get involved moving a roof penetration.
What do you think about what I drew here? I can shorten the drain run and connect to the existing vent above where the fixture ties in. I still have to drill through the studs but it's only for a vent not the actual drain.
Sum thanks for posting that Simpson stud shield, I will definitely pick one up.
As an aside, I find that having a temp sink hooked up during the remodel is a huge benefit! At least we have running water while I work on the electric and drywall, then when I move the plumbing I'll move the temp sink, then take it out when the cabinets go in.
- - - - - - -
Not a plumber by trade but a fierce DIYer
|
|
Post Reply
|
|
|
Author:
sum (FL)
Why does the kitchen vent come out of the wall below the ceiling and increase in size? Did you have a soffit there above the old cabinet?
One thing to consider is as soon as you go past the triple studs you can go up to the attic and offset over to the vent and connect above the attic, this will avoid drilling through two of the studs further to the right.
They also sell a HEAVY DUTY version of the stud shoes. Expensive but I used a 2X HD stud shoe last year and it is very heavy gauge metal.
Simpson Strong Tie HSS2-2-SDS3 3 Stud Shoe With Screws

|
|
Post Reply
|
|
|
Author:
LI Guy (IN)
Yes, there was a soffit there. Code says that the vent thru the roof has to be at least 3" diameter to keep snow/frost from clogging the vent. Once it comes inside it can reduce to 1-1/2". This wall of the house is the eave side, not the gable side, so there is very little vertical height between the ceiling and roof. That 3" pipe exits through the roof almost immediately after it leaves the view in this pic. There is no room to run across the 2x6 ceiling joists still have enough room to connect a 90* to turn up and out.
Mrs. LI Guy is planning on having me build some kind of a vent hood enclosure that will be tiled and the plan is to hide this vent in there somehow. Something like this:

- - - - - - -
Not a plumber by trade but a fierce DIYer
Edited 2 times.
|
|
Post Reply
|
|
|
Author:
bernabeu (SC)
last drawing is ALMOST a go
as soon as you clear the window you must go UP at least 6" above the flood rim (top) of the sink THEN go horizontal again over to the vent
use 1-1/4 for the vent and drill the studs 1-5/8
==============================================
"Measure Twice & Cut Once" - Retired U.A. Local 1 & 638
|
|
Post Reply
|
|
|
Author:
sum (FL)
so there will be two roof penetrations there, one is the kitchen vent pipe and the other is the range hood vent exhaust?
|
|
Post Reply
|
|
|
Author:
LI Guy (IN)
Yes, the exterior wall is brick, so it's probably going to be easier to get through the roof at that point. I generally prefer wall openings vs. roof, but in this case the house is a split level and I'm on the one story part, so easy access.
So I need to run the vent up once it clears the window and then over to the vent?

- - - - - - -
Not a plumber by trade but a fierce DIYer
|
|
Post Reply
|
|
|
Author:
hi (TX)
[vm.tiktok.com]
There's a real nice sink install using a studor. Sometimes it helps just to see a picture however people's do it
|
|
Post Reply
|
|
|
Author:
bernabeu (SC)
yes, over to clear window, up, THEN over again
==============================================
"Measure Twice & Cut Once" - Retired U.A. Local 1 & 638
|
|
Post Reply
|
|
|
Author:
NP16 (OR)
from a web page discussing AAV: "An AAV has one moving part, a seal, which must be maintained a safe distance above the drain served. In the event of a drain stoppage, the seal may become inoperable or operate improperly if waste is permitted to rise into the AAV assembly."
Best to do run the island vent loop as suggested or drill the studs and add galvanized stud shoes.
But in real practice I would just install an AAV in the cabinet like in the photo given. Since you have the wall opened you could off the top of the new sanitary tee plumb for the AAV using fittings in the wall and then come out of the wall in a suitable location to install FIP adapter and the AAV when setting finish.
Edited 2 times.
|
|
Post Reply
|
|
|
Author:
LI Guy (IN)
So stick an AAV under the sink and just leave the old vent where it is? Remove the san tee to the old sink of course...
- - - - - - -
Not a plumber by trade but a fierce DIYer
|
|
Post Reply
|
Please note:
- Inappropriate messages or blatant advertising will be deleted. We cannot be held responsible for bad or inadequate advice.
- Plbg.com has no control over external content that may be linked to from messages posted here. Please follow external links with caution.
- Plbg.com is strictly for the exchange of plumbing related advice and NOT to ask about pricing/costs, nor where to find a product (try Google), nor how to operate or promote a business, nor for ethics (law) and the like questions.
- Plbg.com is also not a place to ask radiant heating (try HeatingHelp.com), electrical or even general construction type questions. We are exclusively for plumbing questions.
Search for plumbing parts on our sponsor's site:
Special thanks to our sponsor:

|











