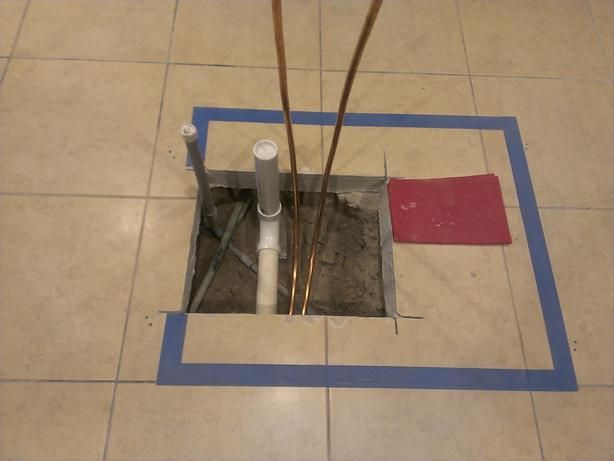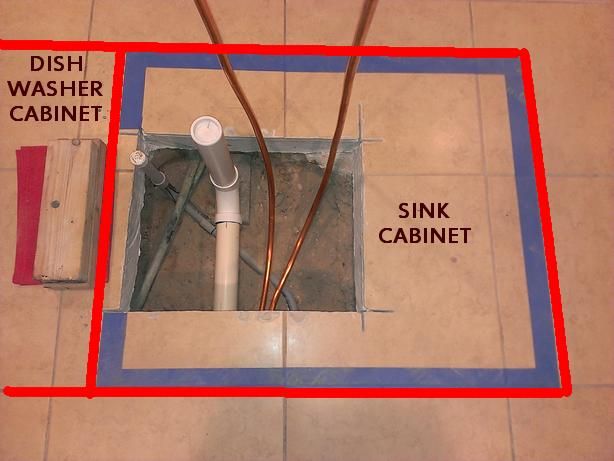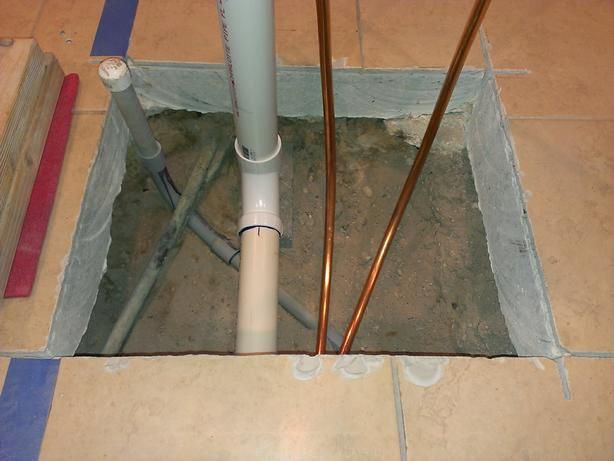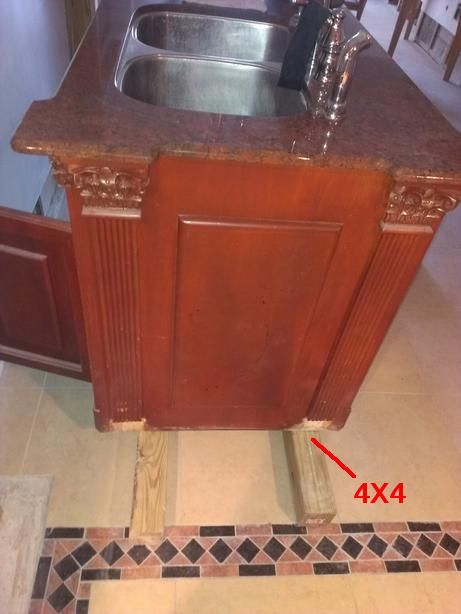 
Over 698,000 strictly plumbing related posts
Plumbing education, information, advice, help and suggestions are provided by some of the most experienced plumbers who wish to "give back" to society. Since 1996 we have been the best online (strictly) PLUMBING advice site. If you have questions about plumbing, toilets, sinks, faucets, drains, sewers, water filters, venting, water heating, showers, pumps, and other strictly PLUMBING related issues then you've come to the right place. Please refrain from asking or discussing legal questions, or pricing, or where to purchase products, or any business issues, or for contractor referrals, or any other questions or issues not specifically related to plumbing. Keep all posts positive and absolutely no advertising. Our site is completely free, without ads or pop-ups and we don't tract you. We absolutely do not sell your personal information. We are made possible by: 
|
|
Author:
sum (FL)
I have reworked the plumbing and electrical for a kitchen island. Now I am trying to put things back together.
This is the current state. The kitchen island is composed of two parts. The left side is the dishwasher compartment, and the right side is the sink cabinet. I put blue masking tape around the footprint of the sink cabinet to make sure when I cut the tile and concrete I stay inside of it.



I still have a bunch of stuff to do:
- cut and cap the copper pipes.
- backfill/compact sand into the hole.
- termicide treat the soil.
- vapor barrier.
- pour to fill concrete slab.
- install tiles (if I can find a match which is unlikely)
But eventually I will need to move the island over this spot.
Originally, the island I believe was custom built after plumbing was in place. Then the granite countertop and sink etc...were installed over.
When I had to move the island out of the way, we had four people and we couldn't safely lift the island off the floor. The granite countertop started to bend and pull off the wood cabinet as we tried, and we couldn't slide the cabinet a little at a time because the pipes were in the way. So what we ended up doing is to tilt the cabinet to one side, and put a 4X4 lumber under it, then the same on the other side. Once the cabinet was raised, I cut the existing drain pipe, copper lines and electrical underneath, then we pulled the island out of the way.
So now the island - with the sink, disposer, faucet, countertop and everything else sits on two pieces of 4X4. Like this.

I need to figure out the best way to put the sink back over it's original foot print.
This is my current plan. I would really appreciate if you could look it over and give me your thoughts and comments.
(1) Since the existing cabinet bottom has 4 holes from the previous plumbing/electrical pipes, and the new pipes are no longer in the same locations, plus I believe it would be close to impossible for me to pre-drill the new holes then lower the island by tilting it and have it land right through those holes...I am going to cut a big rectangular hole in the bottom of the sink cabinet. Probably about 18"X12" in size so when the island is lowered into place I can still slide it to the precious spot.
(2) Since the island sitting on 4X4s will be pulled/pushed into position, then tilted to remove the 4X4s, the clearance for pipes would be 3.5" maximum so they wouldn't interfere. The 3/4" PVC electrical conduit and the 2" drain are easy. I will just solvent weld all the pipes and elbows up to a coupling that would be slightly above the finished floor, and stick a short piece of PVC pipe into the top side of the coupling, without cement. When it comes time to slide the island over, I will remove the short piece of pipe, and once everything is back in place, I will finish the rest it.
(3) The hot and cold copper supply lines is a bit tricky. I could cut them at say 3" off the finished floor, cap them, and still have room to slide the island over. But then I will need to solder a pair of couplings inside the wood sink cabinet. I could do that if really necessary, but if there is a better way I'd rather avoid it. I am wondering, What if I cut the copper pipes to say 2.5" off the finished floor, then solder in a pair of 1/2" copper union (or copper male/female adapters)? Then before I move the island, I uncouple the unions or female adapters, slide the island back into position, then remake the threaded connections, no soldering needs to happen inside the crowded wood cabinet.
(4) Once everything is in place and all the pipes extended, I will cut a new piece of 3/4" plywood with the holes pre-drilled, to cover the existing bottom of the cabinet. For this reason, the soldered couplings, unions, or male/female adapters for the supply lines, will be underneath the sink cabinet and not easily accessible.
|
|
Post Reply
|
|
|
Author:
packy (MA)
solder 90's on the pipes to get them to horizontal. then solder a tee onto the hot with short pieces and two drop eared 90's fastened to the floor.
the cold will have a drop eared 90 as well.
then three 6 inch brass nipples can be screwed in nice and tight. three 1/2 ips chrome flanges for trim.
use two 1/2 inch ips by 3/8 compression straight stops for the faucet and 1/2 ips by 3/8 compression angle stop for the DW..
|
|
Post Reply
|
|
|
Author:
sum (FL)
Packy are you saying to have the drop ear 90 on the finished tiled floor (under the sink cabinet), or the drop ear 90 on the inside of the sink cabinet floor?
Edited 1 times.
|
|
Post Reply
|
|
|
Author:
North Carolina Plumber (NC)
On the floor. That way you won't have to lift the cabinet up over the pipes. Cut the drain and glue a coupling on it as well, slide the cabinet over the pipe and glue a riser into the coupling.
|
|
Post Reply
|
|
|
Author:
packy (MA)
yeah, under the cabinetfloor like a riser for a shower is attached behind a wall. this will give you 3 soild fittings that you can tighten nipples into really well and be confident they won't leak.
|
|
Post Reply
|
|
|
Author:
hj (AZ)
Why THREE fittings when there are only two water lines?
|
|
Post Reply
|
|
|
Author:
bernabeu (SC)
the grey pipe/tube is electric
he simply used a white temporary cap

==============================================
"Measure Twice & Cut Once" - Retired U.A. Local 1 & 638
|
|
Post Reply
|
|
|
Author:
sum (FL)
Yes the gray color line is a 3/4" PVC electrical conduit. The last owner buried a regular 14-2 romex cable underground to power both the disposer and dishwasher. With this conduit run I can feed two dedicated #12 circuits over one for disposer one for the dishwasher may be even an under counter receptacle.
The 3/4" conduit and the 2" drain are not an issue I will glue everything up to a coupling at floor height but not glue the risers. Come time to move the island I will remove the risers.
I like Packy's idea of using drop ear 90s then nipples and terminate with 1/2" IPS valves. The only thing is when I tighten on the valves there is no "flat" sides on the nipple to hold it still and I won't really know if the nipple/drop ear 90 connections are slowly leaking. I could make my own nipples with a piece of pipe and two male adapters though.
Edited 1 times.
|
|
Post Reply
|
|
|
Author:
packy (MA)
three valves needed. faucet hot and cold and the DW.
i didn't think sum could find a 1/2 ips x 3/8 x 3/8 dual stop.
i know there are lots of ways to accomplish this but this is the way i would do it..
|
|
Post Reply
|
|
|
Author:
packy (MA)
sum, at a certain point you have to have some confidence in your work.
1/2 inch brass nipples with 3 or 4 wraps of blue monster teflon tape with some good teflon paste on top of the tape and they won't leak below the floor.
|
|
Post Reply
|
|
|
Author:
North Carolina Plumber (NC)
You won't need a "flat" on the nipple, you tighten the valve which in turn tightens the nipple. All this goes in after the cabinet is in position. The holes will likely be big enough to peek down thru to be sure everythings ok.
|
|
Post Reply
|
|
|
Author:
sum (FL)
Packy, I know but its just my OCD I think.
This is similar to a tub spout install, as you tighten the valve the valve itself may turn or the connection behind may turn.
I do think I will need to put a strip of 1x3 lumber on the floor to anchor the drop ear 90s. That way I don't need to cut the copper too close to the floor that the soldered joint is right at the floor, plus if I remember correctly the two holes on the 90 are too small for even the smallest 3/16" Tapcon screws so with some lumber backing I can use the smaller wood screws.
|
|
Post Reply
|
|
|
Author:
packy (MA)
yeah, but with a tub spout you have only a few degrees of play for the final position.
with a stop valve, if it is not too close to the back or side of the cabinet you have 360 degrees in which to position the handle.
|
|
Post Reply
|
|
|
Author:
Don411 (IN)
I would lose the 4x4's and cut everything off below floor level. Forget about pouring concrete and finishing that hole until the island is back in place. The part of the floor that the counter will rest on is still solid.
Cutting the large access panel in the bottom of the island is a good idea. I would then use closet poles, or even any kind of pipes, to roll the island in place until everything lines up. Solder couplings to bring the pipes up into the cabinet to install shut-offs. Once the plumbing is done you can pour some Sakrete in the hole if you want to seal it up.
Screw furring strips to the underside of the cabinet around the edges of the access hole, then re-use the piece that you cut out of the bottom of the cabinet such that it fits back in the hole and sits on the furring strips. You should be able to cut close holes in that panel where pipes will enter. Don't worry about re-tiling the floor, nobody will see it. You can also add some thin trim around the top edges of the panel piece to hide the gaps.
Re-Modeling homes for 35 years.
I am NOT a licensed plumber.
|
|
Post Reply
|
|
|
Author:
hj (AZ)
Why WON'T he be able to find such a stop, since they are available almost everywhere they have the regular ones. AND, the DW connection is inside the cabinet so he doesn't need an elbow and stop under the floor.
|
|
Post Reply
|
|
|
Author:
packy (MA)
who said a stop under the floor?
i said 3 drop eared 90's under the floor with 1/2 x 6 brass nipples sticking thru the cabinet floor..
|
|
Post Reply
|
Please note:
- Inappropriate messages or blatant advertising will be deleted. We cannot be held responsible for bad or inadequate advice.
- Plbg.com has no control over external content that may be linked to from messages posted here. Please follow external links with caution.
- Plbg.com is strictly for the exchange of plumbing related advice and NOT to ask about pricing/costs, nor where to find a product (try Google), nor how to operate or promote a business, nor for ethics (law) and the like questions.
- Plbg.com is also not a place to ask radiant heating (try HeatingHelp.com), electrical or even general construction type questions. We are exclusively for plumbing questions.
Search for plumbing parts on our sponsor's site:
Special thanks to our sponsor:

|








