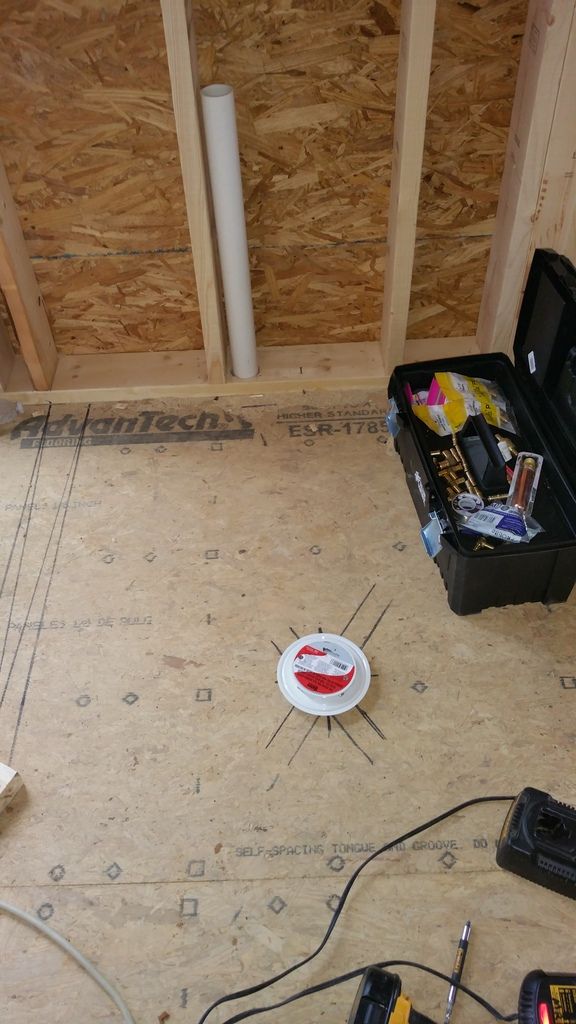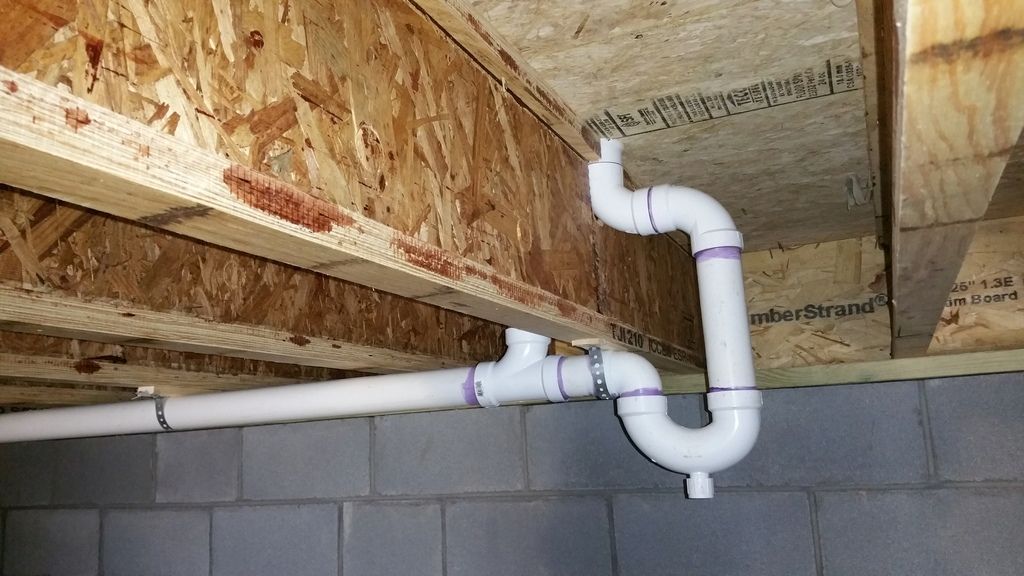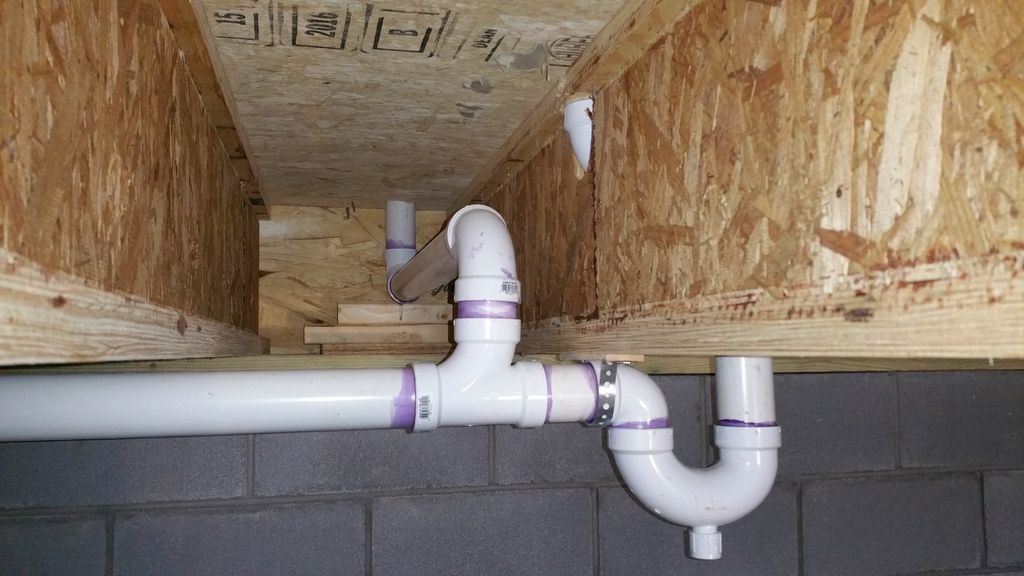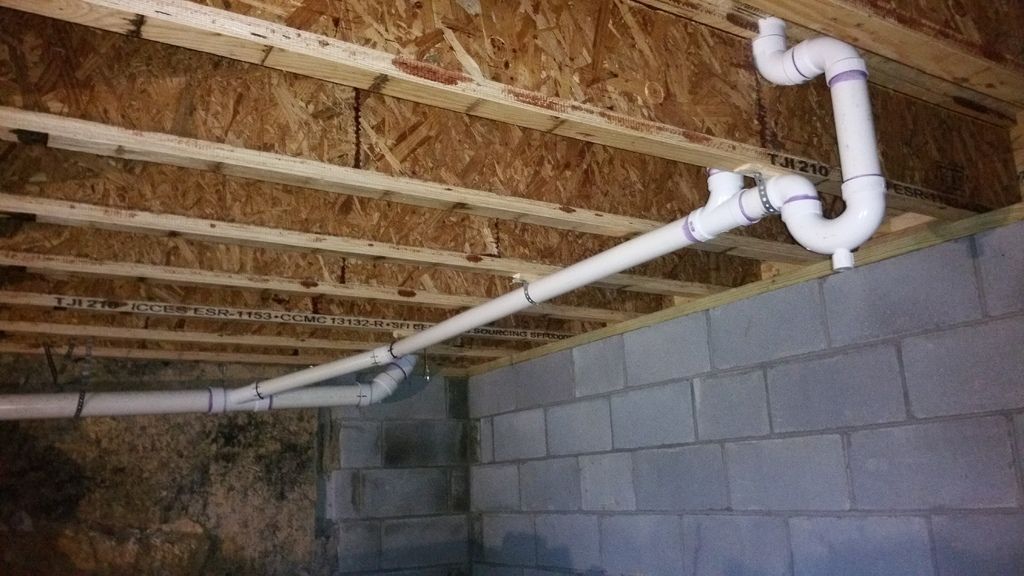 
Over 698,000 strictly plumbing related posts
Plumbing education, information, advice, help and suggestions are provided by some of the most experienced plumbers who wish to "give back" to society. Since 1996 we have been the best online (strictly) PLUMBING advice site. If you have questions about plumbing, toilets, sinks, faucets, drains, sewers, water filters, venting, water heating, showers, pumps, and other strictly PLUMBING related issues then you've come to the right place. Please refrain from asking or discussing legal questions, or pricing, or where to purchase products, or any business issues, or for contractor referrals, or any other questions or issues not specifically related to plumbing. Keep all posts positive and absolutely no advertising. Our site is completely free, without ads or pop-ups and we don't tract you. We absolutely do not sell your personal information. We are made possible by: 
|
|
Author:
NoHub (MA)
Ouch....that I-Beam!
|
|
Post Reply
|
|
|
Author:
Hillegas (WV)
I know! But I was told for looks the drain had to go dead center of 40"x60" tile shower. Dumb luck just happen to be a tji smack center. Builder said cut the beam, and they would brace it or put in a column etc...
So unfortunately I drilled it, but I tried to keep it as tight as possible
|
|
Post Reply
|
|
|
Author:
packy (MA)
you must have a real easy plumbing inspector if he passes that.
the shower drain should run close and parallel to the block wall. the san tee could be 4 feet back and could be rolled at a 45 with a short piece of pipe with a 45 on it to bring the vent to vertical. then come out of the end of the san tee with a 45 looking at the shower trap. all 90's should be long sweep.
you also need a cleanout where the 2 inch ties into the 3 inch.
don't be insulted but i would not pass that job..
|
|
Post Reply
|
|
|
Author:
North Carolina Plumber (NC)
I'm convinced that your inspector either doesn't know the code or doesn't try to enforce it.
|
|
Post Reply
|
|
|
Author:
Hillegas (WV)
Well in this application there is no inspection. This county has no permits, no codes, no inspections...... the last job I posted a couple weeks ago was in a county that does inspections. That job was inspected, I went over the whole system and brought up concerns that were raised here and he was OK with everything.
I'm not offended by any remarks, I encourage them.
Eventually my violations will stick in and I get better each time. In this case I really messed up a few things. But I am learning. I've always done my own plumbing and considered myself to be pretty good.
I realize I am an amateur and have a long way to go to remember all the codes.
Can anyone recommend an illustrated book on codes and all this?
Things I need to learn from this:
Use long sweep 90* on everything except venting.
Sani-tees can be rolled on 45* just not facing straight up when horizontal
Seems using 45* bends in place of 90* bends is preferred?
I will add clean outs. Might make a couple changes as well
Edited 2 times.
|
|
Post Reply
|
|
|
Author:
m & m (MD)
Just make sure that somebody reinforces that joist before you move on.
|
|
Post Reply
|
|
|
Author:
Hillegas (WV)
Yep! I raised the structural issue with the builder and suggested changing the dimensions of the shower to move the drain, or just move the drain itself. I was told to drill the beam and he would brace it with whatever it needed.
|
|
Post Reply
|
|
|
Author:
steve (CA)
"Use long sweep 90* on everything except venting."
- Vertical to horizontal drain- use long turn. Horizontal to vertical drain can be standard or long turn.
"Sani-tees can be rolled on 45* just not facing straight up when horizontal."
- Unless inspector or jurisdiction states otherwise, sanitary tees can be installed on their back pointing up or rolled at no more than 45* for a dry vent takeoff.
"Seems using 45* bends in place of 90* bends is preferred?"
- 2 45* bends provide a smoother transition than a standard 90*(just like a long turn 90* does).
|
|
Post Reply
|
|
|
Author:
North Carolina Plumber (NC)
In my area if the inspector saw that joist he would require a structional engineer sign off on it. Basically a piece of 3/4" plywood would need to be glued and screwed along the joist. They make offset shower drains, that might have helped. In any event I would have made the vertical offset using 2 45 bends, a horizontal offset before the trap is a no-no here.
|
|
Post Reply
|
|
|
Author:
hj (AZ)
Unless it is a preformed base with a fixed drain location, there was absolutely no reason that the drain HAD to go there and compromise the Joist.
|
|
Post Reply
|
Please note:
- Inappropriate messages or blatant advertising will be deleted. We cannot be held responsible for bad or inadequate advice.
- Plbg.com has no control over external content that may be linked to from messages posted here. Please follow external links with caution.
- Plbg.com is strictly for the exchange of plumbing related advice and NOT to ask about pricing/costs, nor where to find a product (try Google), nor how to operate or promote a business, nor for ethics (law) and the like questions.
- Plbg.com is also not a place to ask radiant heating (try HeatingHelp.com), electrical or even general construction type questions. We are exclusively for plumbing questions.
Search for plumbing parts on our sponsor's site:
Special thanks to our sponsor:

|







