 
Over 698,000 strictly plumbing related posts
Plumbing education, information, advice, help and suggestions are provided by some of the most experienced plumbers who wish to "give back" to society. Since 1996 we have been the best online (strictly) PLUMBING advice site. If you have questions about plumbing, toilets, sinks, faucets, drains, sewers, water filters, venting, water heating, showers, pumps, and other strictly PLUMBING related issues then you've come to the right place. Please refrain from asking or discussing legal questions, or pricing, or where to purchase products, or any business issues, or for contractor referrals, or any other questions or issues not specifically related to plumbing. Keep all posts positive and absolutely no advertising. Our site is completely free, without ads or pop-ups and we don't tract you. We absolutely do not sell your personal information. We are made possible by: 
|
|
Author:
Hillegas (WV)
Hey guys, I have a couple questions.
First picture here, we have a 4" waste pipe that is going out to a septic.
The 4" pipe once it comes up from the 90* elbow is reduced to 3". The 3" stack will
Make its way out the roof and be the main vent. (Nor installed yet)
I screwed up I believe by using a sanitary tee on its side? CAN I resolve this by
Putting in a Y fitting? And second, do I need to install a vent for this toilet
Flange? It's right next to the main waste stack. If I need a vent for the toilet, would it be better to get a 90* elbow with the vent built into the fitting (vent would come off the 90* elbow under toilet flange), then run up and tie into vents, or should I Y- off of the pipe between the toilet flange and main 4" line, then take the vent up? THIS will eventually be covered with a slab.
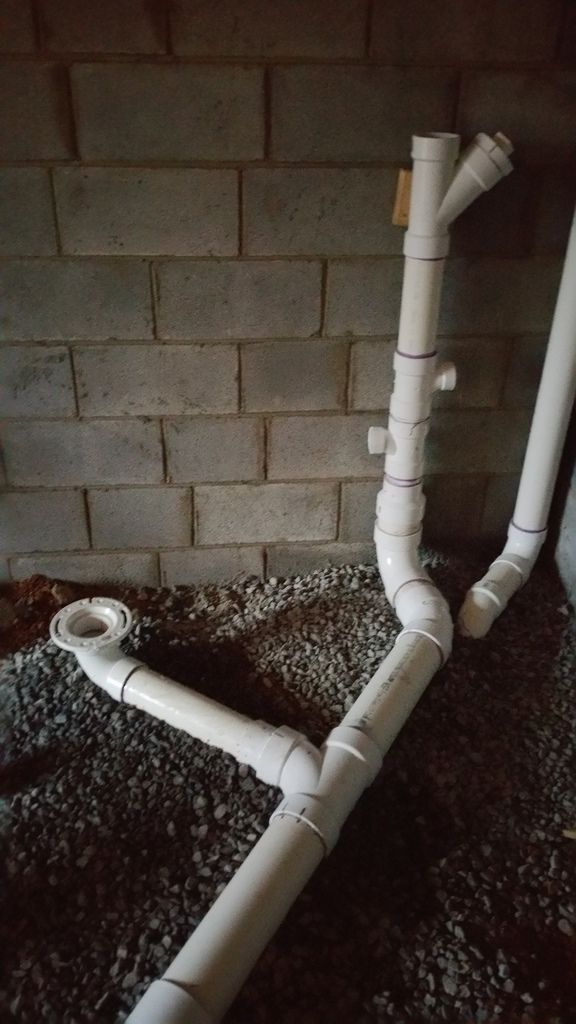
Next question, this pic is the toilet flange from the bathroom upstairs. AGAIN I used a sanitary tee
Horizontally which is a no no. SHOULD I replace this which a Y fitting and then it will be ok? This will tie into
The stack from he previous picture which will have 3" vent out the roof and 4" to septic.
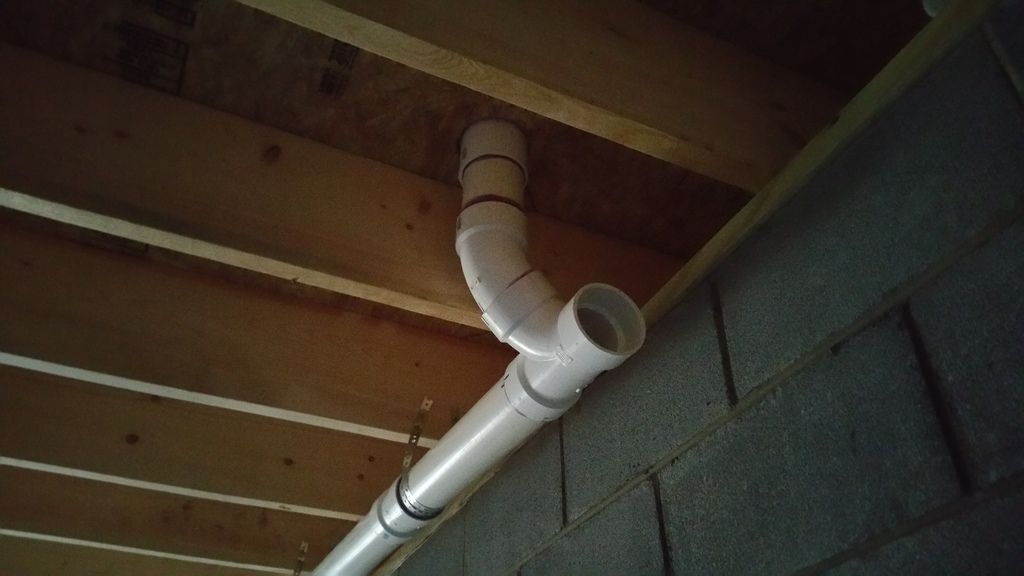
Another question about the 1st pic, on the stack coming up from groud level there are 2 sanitary tees that are 2" inlets.
ONE will be for a sink, one for a washer drain box. THESE will both be with a few feet of the main stack. SHOULD I still install
Vents and run them up to the attic to tie in withe the other vents?
I understand the 3" main stack is a wet vent since stuff is coming down it, but it seemed silly to me to put a sink 2ft from the main stack, then run a vent parallel up right next to the main stack. But it would be a dry vent so it would be better.
Just looking for advice, code is best, overkill wouldn't hurt
THIS is a learning experience.
Upstairs has the kitchen and bathroom sinks with 1-1/2" pvc in a p-trap configuration with vent pipes running to attic. Plan is to combine all vents in attic and have 1 penetrarion.
Edited 5 times.
|
|
Post Reply
|
|
|
Author:
Hillegas (WV)
The 3"pipe to the right is for a radon system so disregard that.
I hope I don't get beat up to bad with the replys! I am a jack of all trades, working for a contractor.
This is in a cabin in the woods. A licensed plumber will check the job when I'm done.
I'm trying to learn the codes.
Thanks for advice in advance
|
|
Post Reply
|
|
|
Author:
North Carolina Plumber (NC)
Both of those 3" tee's will need to be replaced with wyes.
Both the sink and washer will have to be vented, you can't flush a toilet by a fixture without it being vented.
The 4" 90 under the slab needs to be a long sweep.
I would use a 3" X 2" wye downstream of the toilet to vent it, if it's going to be a dry vent it needs to be vertical, you can't have a dry horizontal vent below the flood level. If you could catch the sink drain off the toilet vent then it can be horizontal.
|
|
Post Reply
|
|
|
Author:
Hillegas (WV)
The 3" on the ceiling is coming down. There are 3 drains on that 3" run. A kitchen sink drain 1-1/2", a bathroom sink 1-1/2", and the toilet. Both the 1-1/2 sink drains have vents that extend up into the attic. Planned to join them back into 3" stack that will go through the roof.
Back to my violations.
I will replaced the 3 horizontal tees with wyes (Y) and 1/8 bends.
I will replace the sanitary 4" tee on its side in the ground with a 4" wye. I will vent the toilet drain. I will also run vents for the basement sink and washer drain box.
I believe that will bring things up to par. I'VE spent hoursome on Google tonight becoming more educated on code compliance
|
|
Post Reply
|
|
|
Author:
asktom (MT)
The clean out should be 4".
|
|
Post Reply
|
|
|
Author:
packy (MA)
you can drain the basement sink into the toilet vent. this would be a classic wet vent.
the location of that flange needs to be 12 1/2 inches off a rough wall behind it and 15 1/2 off any wall beside it.
|
|
Post Reply
|
|
|
Author:
Hillegas (WV)
Yes that flange is 17" to center of flange off the block wall to allow for finished wall.
Does the vertal clean out on the stack have to be 4" by code? THE 4" main transitions to 3" once above grade.
Also the 90* bend from vertical to horizontal has to be a long sweep?
|
|
Post Reply
|
|
|
Author:
hj (AZ)
You have a 4" main, so it needs a 4" cleanout.
|
|
Post Reply
|
|
|
Author:
Hillegas (WV)
Ok, I will bring the 4" main up out of the grade with a larger sweep 90* and then place a 4" wye with a 4" cleanout. Then I can transition to a 3" pipe, and the 3" will continue up and out the roof. All of the plumbing vents will combine back into the 3" stack and exit with 1 roof penetration.
It's a 1 floor cabin with a basement. The cabin is 20x25, it's small, I am assuming the one 3" vent should be compliant for my needs.
Thanks everyone. I will work on this project Sunday or Monday and post some follow up pics.
Edited 1 times.
|
|
Post Reply
|
|
|
Author:
kingshakabobo (IL)
Seems like it would be easier to install the closet flange AFTER the floor is poured. Stub out a 4" pipe and cut flush with finished floor. The set the flange inside the 4".
That way you don't have to hit the height exactly.
|
|
Post Reply
|
|
|
Author:
Hillegas (WV)
Never thought of tgat. So I can just shoot a piece of pipe up vertically and leave it. Then we pour the cement floor, then the pipe can be cut level with the floor and the flange installed then?
|
|
Post Reply
|
|
|
Author:
packy (MA)
with the correct flange...yes it can.
the flange must be a "flush fit" flange that has not taper on the outside, right below the ring.
|
|
Post Reply
|
|
|
Author:
kingshakabobo (IL)
Yes, use 4 inch pipe at the closet. A 3x4 flange will sit on the outside of 3 inch pipe and inside of 4 inch pipe.
Use a 4x3 closet elbow if everything else is 3.
I'm definitely not a pro. So I have to physically piece this stuff together in the aisle at the store.
|
|
Post Reply
|
|
|
Author:
sum (FL)
Not a pro just a DIYer here.
Quote
Ok, on the stack coming up from groud level there are 2 sanitary tees that are 2" inlets.
ONE will be for a sink, one for a washer drain box.
Make sure you check elevations of the two sanitary tees. There is code I believe that mandates a major fixture (washer) not draining pass a minor fixture (sink). So you probably have to put in the washer tee at the bottom and the sink tee on top. The sink stub out height is constrained by your selection of fixture and cannot be too high. The washer stub out is constrained by a minimum stand pipe length and can't be too high.
Quote
Ok, I will bring the 4" main up out of the grade with a larger sweep 90* and then place a 4" wye with a 4" cleanout. Then I can transition to a 3" pipe, and the 3" will continue up and out the roof.
Is the 4" WYE and CO going to be placed above the sink/washer tees or below? It is not clear in the picture, but there appears to be a wall to the right side of the picture, is there? If so, facing the CO towards the right wall is a bad idea. A plumber snaking the drain would need to face the back wall, but be snaking into a CO that is facing the right wall. Also, will your 4" CO be above the washer/sink tees or below? If above, remember the snake machine is heavy and would be sitting on the floor, and if your CO is too high, it is going to be difficult to feed the snake. Counting the number of blocks assuming those are 8" blocks you have the CO at 40" height and angling up 45 degrees, imagine if you are snaking that line you need to pull the snake cable up then bend it downwards to feed into your CO opening. Plus your sanitary tees would need to be 4" fittings. However if it's going to be below these tees, then you have to working out the heights of these fittings in relations with each other. Also, some plumbers prefer the CO to be above a tee because it would allow opening of a sink drain with a faucet on while snaking because it would allow the snake to be rinsed clean while they retrieve the snake. If the tee is over the CO, then it just splash water everywhere making a mess.
Yes you can use a 4" vertical pipe and pour the slab and cut it flush later. Remember what Packy said to get a "flush fit" toilet flange and not any that fits inside a 4" pipe. Many flanges have an inside "bevel" or taper on the underside and when you push it down on a pipe it sits 1/4" or so above because of that taper. A "flush fit" or "level fit" will have a 90 degree inside corner with no taper and will sit flush. Otherwise you will find yourself using a Dremel to shave a 1/4" off the inide of the pipe below the slab!
Edited 1 times.
|
|
Post Reply
|
|
|
Author:
North Carolina Plumber (NC)
The thing about the tee's is that he is flushing by both of them with a bath group from above. Both tee branches will have to be vented in that case and it will not matter which is above or below. Now if it were a dry vertical vent then you would be correct in that the washer tee would need to be on the bottom.
|
|
Post Reply
|
|
|
Author:
Hillegas (WV)
Hey guys, it took a while buy I cut out everything and made some changes. Here is the finished product.
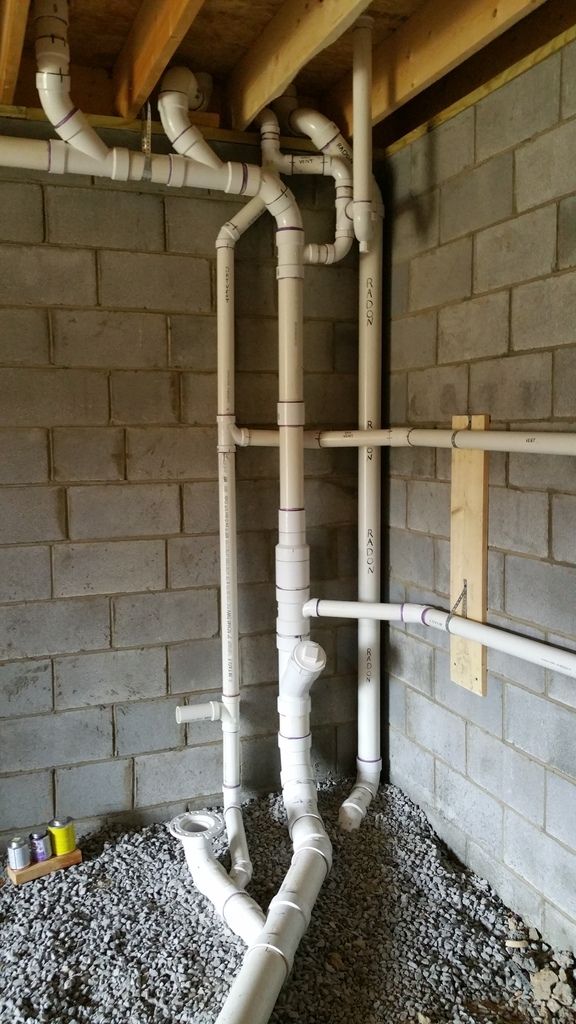
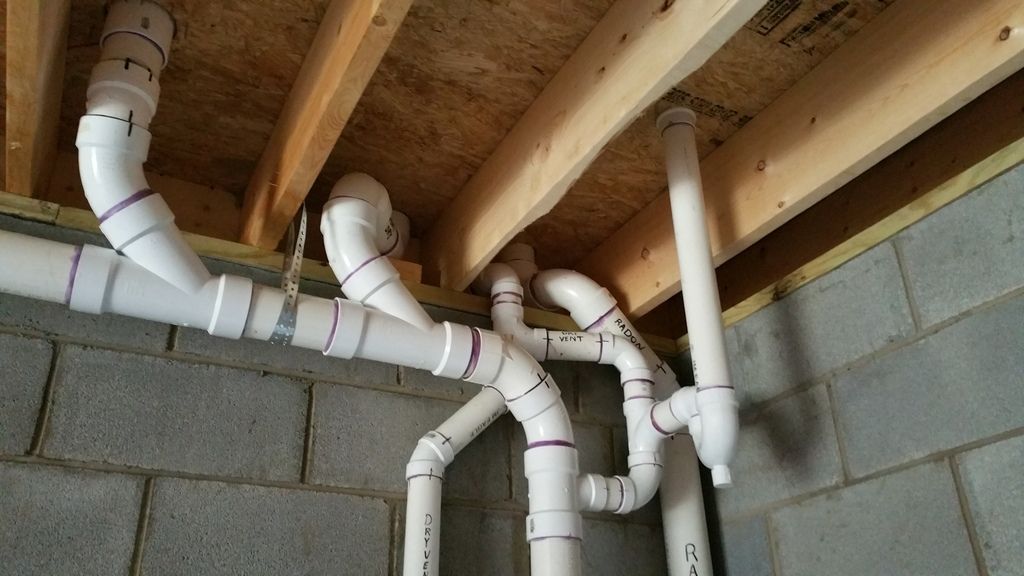
|
|
Post Reply
|
|
|
Author:
Hillegas (WV)
Here is two more pics. Now everything has a vent. The toilet flange in the floor has a 2" vent which will wet vent 1 sink. It then becomes a dry vent and goes up. I also vented the washer drain box and shower stall from above withe 2 inch pipe and took it up through the wall and tied it into the main 3inch stack. So besides the main stack, everything on the 1st floor p-traps and the vent goes up (kitchen & bath sink). Everything in the basement shares the 2" secondary dry vent that dumps back into the main 3"
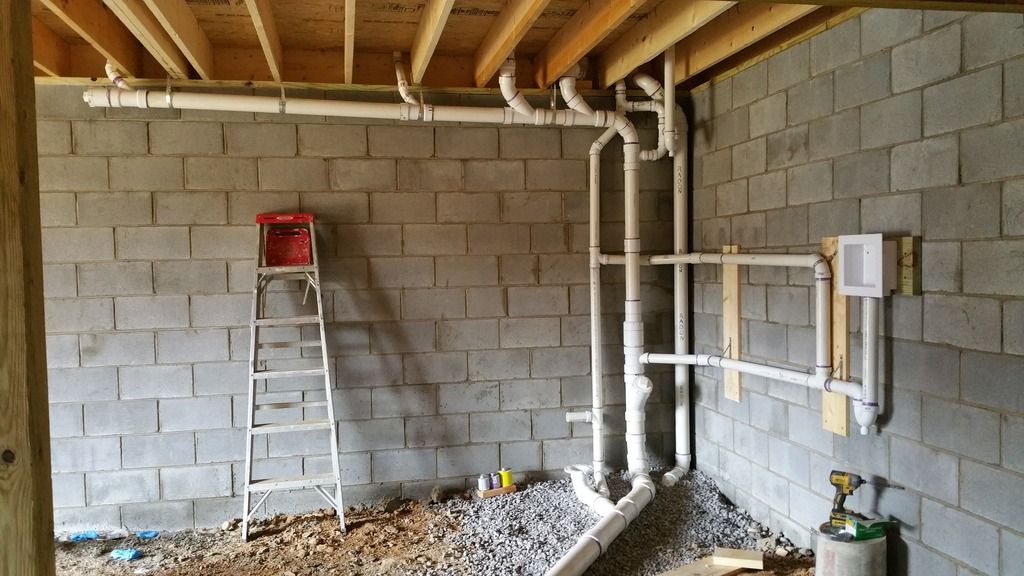
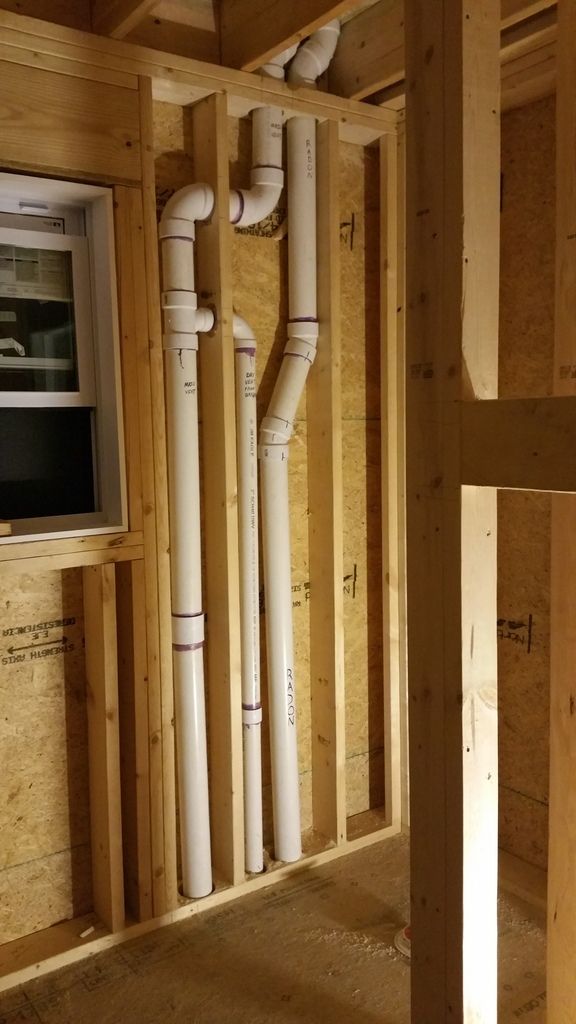
What does it look like now?
Thanks for the input everyone
Edited 1 times.
|
|
Post Reply
|
|
|
Author:
Hillegas (WV)
Anyone? I was just trying to follow up
|
|
Post Reply
|
|
|
Author:
notaplumber45 (MN)
I registered and logged in just to let you know I appreciate this thread and what you came up with. I'm wrestling with similar system design questions and found this VERY helpful. Thank you.
Edited 1 times.
|
|
Post Reply
|
Please note:
- Inappropriate messages or blatant advertising will be deleted. We cannot be held responsible for bad or inadequate advice.
- Plbg.com has no control over external content that may be linked to from messages posted here. Please follow external links with caution.
- Plbg.com is strictly for the exchange of plumbing related advice and NOT to ask about pricing/costs, nor where to find a product (try Google), nor how to operate or promote a business, nor for ethics (law) and the like questions.
- Plbg.com is also not a place to ask radiant heating (try HeatingHelp.com), electrical or even general construction type questions. We are exclusively for plumbing questions.
Search for plumbing parts on our sponsor's site:
Special thanks to our sponsor:

|









