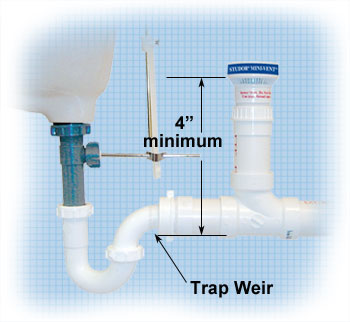 
Over 698,000 strictly plumbing related posts
Plumbing education, information, advice, help and suggestions are provided by some of the most experienced plumbers who wish to "give back" to society. Since 1996 we have been the best online (strictly) PLUMBING advice site. If you have questions about plumbing, toilets, sinks, faucets, drains, sewers, water filters, venting, water heating, showers, pumps, and other strictly PLUMBING related issues then you've come to the right place. Please refrain from asking or discussing legal questions, or pricing, or where to purchase products, or any business issues, or for contractor referrals, or any other questions or issues not specifically related to plumbing. Keep all posts positive and absolutely no advertising. Our site is completely free, without ads or pop-ups and we don't tract you. We absolutely do not sell your personal information. We are made possible by: 
|
|
Author:
stridergdm (NY)
I'm confused... thought I understood things better than I obviously do.
Trying to put in waste lines for bathroom and not sure of details.
Here's a brief image/description 
The upper is just showing general layout, the thing brown lines are approximate joist locations.
Room is 6'x6', second floor on addition being attached to house.
So, the main questios are:
I'm getting conflicting info, can I use a 2" vent to vent all three things in the bathroom?
Shower will have 2" drain
Sink 1.5"
Toilet 3"
My understanding is the junctions should be 45° wyes?
What about the transition from the pipe running West-East to the part running North/South?
And then when it transitions from horizontal to vertical?
Do I need (should I have?) a cleanout upstairs at all?
What about where the vertical pipe from 2nd floor to basement?
Am I making any obvious mistakes with this?
I'd targetting to get the rough-in inspection done this week so any help would be appreciated.
Thanks.
|
|
Post Reply
|
|
|
Author:
packy (MA)
you should put the toilet where the shower is so you don't have to cut thru all the floor joists with the 3 inch pipe.
the 2 inch vent should go up the north wall behind the vanity.
no cleanout needed under the floor but one is needed in the basement.
so, relocate the toilet and try another drawing. what you propose for drains and vent is not even close...
|
|
Post Reply
|
|
|
Author:
stridergdm (NY)
Thanks for the feedback.
Unfortunately because of the slope of the ceiling the shower can't be moved to the toilet location.
Also, given the north wall is an outside wall and the west isn't, I'd rather not move the vent and lose some of the insulation.
What's the advantage of moving the vent to the location you propose?
Edited 1 times.
|
|
Post Reply
|
|
|
Author:
packy (MA)
it is not an advantage, it is code.
the vent must start higher than the trap it is venting. so you can not have a sink trap above the floor and have its vent below the floor.
if your code allows AAV's, you can put one inside the vanity.
from the sponsors site...... 
|
|
Post Reply
|
|
|
Author:
stridergdm (NY)
Still confused. The vent ends up going through the ceiling so it's well above the sink.
From looking elsewhere I was under the assumption this would work.
Apparently not.
Ok, I believe a AAV is permitted. I'll confirm today.
|
|
Post Reply
|
|
|
Author:
hj (AZ)
The way you have it drawn, and that is all we have to go by, neither the shower or lavatory are vented and the toilet vent is horizontal, NONE of which are allowed.
|
|
Post Reply
|
|
|
Author:
stridergdm (NY)
Sorry, it wasn't clear, but all three vented to a vertical vent.
In any event, I do think folks for their input.
Inspector passed it (with one minor change at the roof level 3" above roofline for the vent).
So now on to the next project.
Thanks.
|
|
Post Reply
|
|
|
Author:
hj (AZ)
If the shower line runs like you indicated, HOW did you properly connect it to a vertical vent since there does not see to be any wall above the line for the vent/pipe to come up in?
|
|
Post Reply
|
Please note:
- Inappropriate messages or blatant advertising will be deleted. We cannot be held responsible for bad or inadequate advice.
- Plbg.com has no control over external content that may be linked to from messages posted here. Please follow external links with caution.
- Plbg.com is strictly for the exchange of plumbing related advice and NOT to ask about pricing/costs, nor where to find a product (try Google), nor how to operate or promote a business, nor for ethics (law) and the like questions.
- Plbg.com is also not a place to ask radiant heating (try HeatingHelp.com), electrical or even general construction type questions. We are exclusively for plumbing questions.
Search for plumbing parts on our sponsor's site:
Special thanks to our sponsor:

|





